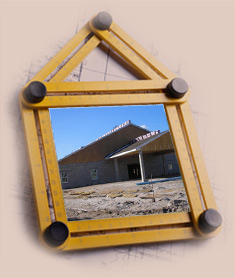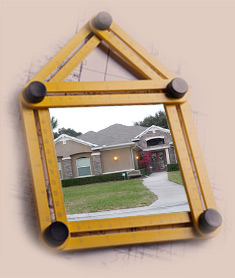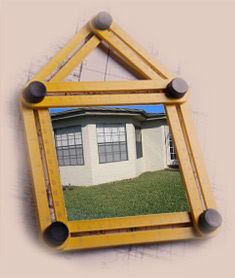|
|
Before |
After |
 |
This is a 14,200 sq ft childcare center that we are currently building for a customer. We designed the building with the customer, our architects and site engineers. We started construction on November 14, 2008 and we are scheduled for completion in April of 2009. There are several specialized codes that are outside the norm and are required for a child care center. To meet all these codes, we worked with the local County Building Department, Child Care Licensing Board, Health Department and Fire Department to meet their standards/codes and to eliminate any costly mistakes. |
 |
 [Still Under
Construction] |
 |

[Still Under
Construction] |
 |
[Still Under
Construction] |
 |
[Still Under
Construction] |
 |
[Still Under
Construction] |
|
|
|
Before |
After |
 |
This is perfect example of a custom home that we designed and built for a customer who wanted their dream home. It has 4038 sq ft living space as well as a 8 car garage side load garage (double deep 4 car garage), a detached garage for a workshop or to store a collector car, 4 bedrooms, an office/den, 3 living rooms, a spacious kitchen in the center of the home, sliding glass doors in a L-shape all along the back of the home that overlooks a custom pool, 4 bathrooms, a home gym and a large gameroom with a full kitchen. We worked with the customer every step of the way to design and build them the perfect dream home they always wanted. |
|
 |
 |
|
 |
|
|
| |
|
| |
Residential Renovation/Additions
|
Before |
After |
 |
Here is a typical single story room addition completed in July 2008. In this case a new in-law suite was added after removal of a screened porch. This project was completed in 97 days; which is typical of this type of simple addition. A “mild” exterior makeover of the entire home was completed concurrently during this project. The client was extremely happy with the timeliness and quality of the project. |
 |
 |
| |
 |
|
|
|
|






